#36. Gateway Arch
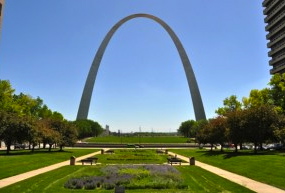
KETC | Living St. Louis | Monumental Reflections: The Arch
From KETC, LIVING ST. LOUIS Producer Patrick Murphy takes a look back at the history and the construction of Gateway Arch—a monument built as a symbol of the westward expansion. The Arch’s designer, Eero Saarinen, died at the age of 51 before he saw the finished sculpture completed. Laborers and ironworkers recall stories from their days of building this special landmark in St. Louis that was made to last for centuries to come.
 Gateway Arch Location: St. Louis, Missouri Architect: Eero Saarinen Year: 1965
Gateway Arch Location: St. Louis, Missouri Architect: Eero Saarinen Year: 1965
630 feet from the ground, the Gateway Arch is America’s tallest man-made monument. Saarinen’s Midwestern masterpiece is a celebration of the pioneer spirit and THE landmark of St. Louis. Almost makes you forget about the Wainwright Building we discussed earlier.
The Gateway Arch is a 630-foot (192 m) monument in St. Louis, Missouri. Clad in stainless steel and built in the form of a flattened catenary arch, it is the tallest man-made monument in the United States, Missouri’s tallest accessible building, and the world’s tallest arch. Built as a monument to the westward expansion of the United States, it is the centerpiece of the Jefferson National Expansion Memorial and has become an internationally famous symbol of St. Louis.
The arch sits at the site of St. Louis’ foundation on the west bank of the Mississippi River.
The Gateway Arch was designed by Finnish-American architect Eero Saarinen and German-American structural engineer Hannskarl Bandel in 1947. Construction began on February 12, 1963, and ended on October 28, 1965, costing US$13 million at the time (approximately $96,300,000 in 2013). The monument opened to the public on June 10, 1967.
 Background – History of the Jefferson National Expansion Memorial
Background – History of the Jefferson National Expansion Memorial
Inception and early funding (1933–1935)
Around late 1933, civic leader Luther Ely Smith, returning to St. Louis from the George Rogers Clark National Historical Park inVincennes, Indiana, beheld the crumbling St. Louis riverfront area and envisioned that building a memorial there would both revive the riverfront and stimulate the economy. He communicated his idea to mayor Bernard Dickmann, who on December 15, 1933, raised it in a meeting with city leaders. They sanctioned the proposal, and the nonprofit Jefferson National Expansion Memorial Association (JNEMA—pronounced “Jenny May”) was formed. Smith was appointed chairman and Dickmann vice chairman. The association’s goal was to create:
“A suitable and permanent public memorial to the men who made possible the western territorial expansion of the United States, particularly President Jefferson, his aides Livingston and Monroe, the great explorers, Lewis and Clark, and the hardy hunters, trappers, frontiersmen and pioneers who contributed to the territorial expansion and development of these United States, and thereby to bring before the public of this and future generations the history of our development and induce familiarity with the patriotic accomplishments of these great builders of our country.”
Many locals did not approve of depleting public funds for the cause. SaLees, Smith’s daughter, related that when “people would tell him we needed more practical things,” he would respond that “spiritual things” were equally important.
The association expected that $30 million would be needed to undertake the construction of such a monument. It called upon the federal government to foot three-fourths of the bill ($22.5 million).
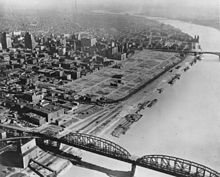 The St. Louis riverfront after demolition
The St. Louis riverfront after demolition
The suggestion to renew the riverfront was not original, as previous projects were attempted but lacked popularity. The Jefferson memorial idea emerged amid the economic disarray of the Great Depression and promised new jobs. The project was expected to create 5,000 jobs for three to four years. Committee members began to raise public awareness by organizing fundraisers and writing pamphlets. They also engaged Congress members, planning budgets and preparing bills, in addition to researching ownership of the land they had chosen, “approximately one-half mile in length … from Third Street east to the present elevated railroad.” In January 1934, Senator Bennett Champ Clark and Representative John Cochran introduced to Congress an appropriation bill seeking $30 million for the memorial, but the bill failed to garner support due to the large amount of money solicited. In March of the same year, joint resolutions proposed the establishment of a federal commission to develop the memorial. Although the proposal aimed for only authorization, the bill incurred opposition because people suspected that JNEMA would later seek appropriation. On March 28 the Senate bill was reported out, and on April 5 it was turned over to the House Library Committee, which later reported favorably on the bills. On June 8, both the Senate and House bills were passed. On June 15, then President Franklin D. Roosevelt signed the bill into law, instituting the United States Territorial Expansion Memorial Commission. The commission comprised 15 members, chosen by Roosevelt, the House, the Senate, and JNEMA. It first convened on December 19 in St. Louis, where members examined the project and its planned location.
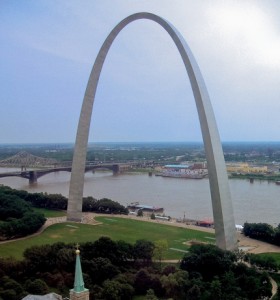 Meanwhile, in December, the JNEMA discussed organizing an architectural competition to determine the design of the monument. Local architect Louis LeBeaume had drawn up competition guidelines by January 1935. On April 13, 1935, the commission certified JNEMA’s project proposals, including memorial perimeters, the “historical significance” of the memorial, the competition, and the $30 million budget. Between February and April, the Missouri State Legislature passed an act allowing the use of bonds to facilitate the project. On April 15, then Governor Guy B. Park signed it into law. Dickmann and Smith applied for funding from two New Deal agencies—the Public Works Administration (headed by Harold Ickes) and the Works Progress Administration (headed by Harry Hopkins). On August 7, both Ickes and Hopkins assented to the funding requests, each promising $10,000,000, and said that the National Park Service (NPS) would manage the memorial. A local bond issue election granting $7.5 million for the memorial’s development was held on September 10 and passed.
Meanwhile, in December, the JNEMA discussed organizing an architectural competition to determine the design of the monument. Local architect Louis LeBeaume had drawn up competition guidelines by January 1935. On April 13, 1935, the commission certified JNEMA’s project proposals, including memorial perimeters, the “historical significance” of the memorial, the competition, and the $30 million budget. Between February and April, the Missouri State Legislature passed an act allowing the use of bonds to facilitate the project. On April 15, then Governor Guy B. Park signed it into law. Dickmann and Smith applied for funding from two New Deal agencies—the Public Works Administration (headed by Harold Ickes) and the Works Progress Administration (headed by Harry Hopkins). On August 7, both Ickes and Hopkins assented to the funding requests, each promising $10,000,000, and said that the National Park Service (NPS) would manage the memorial. A local bond issue election granting $7.5 million for the memorial’s development was held on September 10 and passed.
On December 21, Franklin D. Roosevelt signed Executive Order 7253 to approve the memorial, allocating the 82-acre area as the first National Historic Site. The order also appropriated $3.3 million through the WPA and $3.45 million through the PWA ($6,750,000 in total). The motivation of the project was twofold—commemorating westward expansion and creating jobs. Some taxpayers began to file suits to impede the monument, which they called a “boondoggle.”
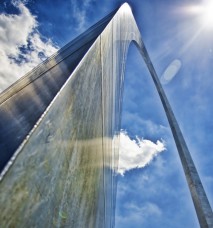 Land acquisition, opposition, demolition, and early railroad negotiations (1936–1939)
Land acquisition, opposition, demolition, and early railroad negotiations (1936–1939)
Using the 1935 grant of $6.75 million and $2.25 million in city bonds, the NPS acquired the buildings within the historic site—through condemnation rather than purchase—and demolished them. By September 1938, condemnation was complete. The legality of the condemnation was subject to many court cases and culminated on January 27, 1939, when the United States Circuit Court of Appeals ruled that condemnation was valid. $6.2 million in sum was distributed to land owners on June 14. Demolition commenced on October 10, 1939, when Dickmann extracted three bricks from a vacant warehouse.
Led by Paul Peters, adversaries of the memorial delivered to congressmembers in Washington, D.C., a leaflet titled “Public Necessity or Just Plain Pork”. The JNEMA’s lawyer, Bon Geaslin, found that the flyers did not taint the project but motivated congressmembers to find out more about the same. Although Representative John Cochran wanted to ask Congress to approve more funds, Geaslin believed the association should “keep a low profile, maintaining its current position during this session of Congress”. He advised the association to “get a good strong editorial in one of the papers to the effect that a small group of tenants … is soliciting funds [to fight] the proposed improvement, and stating that these efforts do not represent the consensus of opinion in St. Louis …, and pointing out that such obstructions should be condemned.”
Congress’s reduction in spending made it impossible for the allocated funds to be obtained. NPS responded that the city would reduce their funding if the Feds did. It also advanced that the funds were sanctioned by an executive order, but superintendent John Nagle was cautious: what “one Executive Order does, another can undo”. In March 1936, Representative Cochran commented during a House meeting that he “would not vote for any measure providing for building the memorial or allotting funds to it”. Geaslin found Cochran’s statements to be a greater hindrance to the project than Paul Peters’ opposition, for Congress may see Cochran’s opinions as representative of public opinion.
Peters and other opposition asked Roosevelt to rescind Executive Order 7253 and to redirect the money to the American Red Cross. Smith impugned their motives, accusing them of being “opposed to anything that is ever advanced in behalf of the city.” In February 1936, a The Nation editorial written by Paul W. Ward denounced the project. Smith was infuriated, fearing the impact of attacks from a prestigious magazine, and wanted “to jump on it strong with hammer and tongs.” William Allen White, a renowned newspaper editor, advised Smith not to fret.
Because the Mississippi River played an essential role in establishing St. Louis’ identity as the gateway to the west, a memorial commemorating it should be near the river. Railroad tracks that had been constructed in the 1930s on the levee obstructed views of the riverfront from the memorial. When Ickes declared that the railway must be removed before he would allocate funds for the memorial, President of the St. Louis Board of Public Service Baxter Brown suggested that “a new tunnel … conceal the relocated tracks and re-grading of the site to elevate it over the tunnel. These modifications would eliminate the elevated and surface tracks and open up the views to the river.” Although rejected by NPS architect Charles Peterson, Brown’s proposal formed the basis for the ultimate settlement.
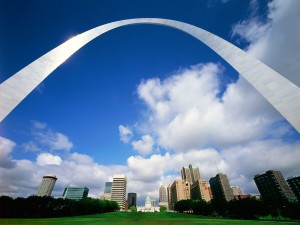 Design competition (1945–1948)
Design competition (1945–1948)
… [T]he steel monument one sees today—carbon steel on the interior, stainless steel on the exterior, and concrete in-filling, with an equilateral-triangle-shaped section that tapers from 54 to 17 feet at the top, and the concept of a skin that is also structure—is in essence [Saarinen’s] competition design.
Eero Saarinen: Shaping the Future, 2006
In November 1944, Smith discussed with Newton Drury, the National Park Service Director, the design of the memorial, asserting that the memorial should be “transcending in spiritual and aesthetic values,” best represented by “one central feature: a single shaft, a building, an arch, or something else that would symbolize American culture and civilization.”
The idea of an architectural competition to determine the design of the memorial was favored at the JNEMA’s inaugural meeting. They planned to award cash for the best design. In January 1945, the JNEMA officially announced a two-stage design competition that would cost $225,000 to organize. Smith and the JNEMA struggled to raise the funds, garnering only a third of the required total by June 1945. Then mayor Aloys Kaufmann feared that the lack of public support would lead officials to abandon hope in the project. The passage of a year brought little success, and Smith frantically underwrote the remaining $40,000 in May 1946. By June, Smith found others to assume portions of his underwriting, with $17,000 remaining under his sponsorship. In February 1947, the underwriters were compensated, and the fund stood over $231,199.
Local architect Louis LaBeaume prepared a set of specifications for the design, and architect George Howe was chosen to coordinate the competition. On May 30, 1947, the contest officially opened. The seven-member jury that would judge the designs comprised Charles Nagel Jr., Richard Neutra, Roland Wank, William Wurster, LaBeaume, Fiske Kimball, and S. Herbert Hare. The competition comprised two stages—the first to narrow down the designers to five and the second to single out one architect and his design. The design intended to include:
“(a) an architectural memorial or memorials to Jefferson; dealing (b) with preservation of the site of Old St. Louis—landscaping, provision of an open-air campfire theater, reerection or reproduction of a few typical old buildings, provision of a Museum interpreting the Westward movement; (c) a living memorial to Jefferson’s ‘vision of greater opportunities for men of all races and creeds;’ (d) recreational facilities, both sides of the river; and (e) parking facilities, access, relocation of railroads, placement of an interstate highway.”
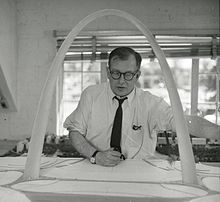 Saarinen working with a model of the arch in 1957
Saarinen working with a model of the arch in 1957
Saarinen’s team included himself as designer, J. Henderson Barr as associate designer, and Dan Kiley as landscape architect, as well as Lily Swann Saarinen as sculptor and Alexander Girard as painter. In the first stage of the competition, Carl Milles advised Saarinen to change the bases of each leg to triangles instead of squares. Saarinen said that he “worked at first with mathematical shapes, but finally adjusted it according to the eye.” At submission, Saarinen’s plans laid out the arch at 509 feet (155 m) tall and 592 feet (180 m) wide from center to center of the triangle bases.
On September 1, 1947, submissions for the first stage were received by the jury. The submissions were labeled by numbers only, and the names of the designers were kept anonymous. Upon four days of deliberation, the jury narrowed down the 172 submissions, which included Saarinen’s father Eliel, to five finalists, and announced the corresponding numbers to the media on September 27. Saarinen’s design (#144) was among the finalists, and comments written on it included “relevant, beautiful, perhaps inspired would be the right word” (Wank) and “an abstract form peculiarly happy in its symbolism” (Nagel). Hare questioned the feasibility of the design but appreciated the thoughtfulness behind it. Local St. Louis architect Harris Armstrong was also one of the finalists. The secretary who sent out the telegrams informing finalists of their advancement mistakenly sent one to Eliel rather than Eero. The family celebrated with champagne, and two hours later, a competition representative called to correct the mistake. Eliel “‘broke out a second bottle of champagne’ to toast his son.”
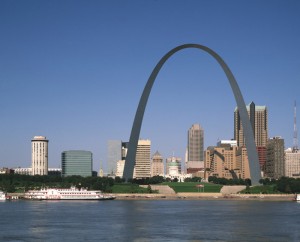 They proceeded to the second stage, and each were given a $10,000 prize. Saarinen changed the height of the arch from 580 feet to 630 feet (190 m) (he would also change the width of the arch to match its height) and wrote that the arch symbolized “the gateway to the West, the national expansion, and whatnot.” He wanted the landscape surrounding the arch to “be so densely covered with trees that it will be a forest-like park, a green retreat from the tension of the downtown city,” according to The New York Times architectural critic Aline Bernstein Louchheim. The deadline for the second stage arrived on February 10, 1948, and on February 18, the jury chose Saarinen’s design unanimously, praising its “profoundly evocative and truly monumental expression.” The following day, during a formal dinner at Statler Hotel that the finalists and the media attended, Wurster pronounced Saarinen the winner of the competition and awarded the checks—$40,000 to his team and $50,000 to Saarinen. The competition was the first major architectural design that Saarinen developed unaided by his father.
They proceeded to the second stage, and each were given a $10,000 prize. Saarinen changed the height of the arch from 580 feet to 630 feet (190 m) (he would also change the width of the arch to match its height) and wrote that the arch symbolized “the gateway to the West, the national expansion, and whatnot.” He wanted the landscape surrounding the arch to “be so densely covered with trees that it will be a forest-like park, a green retreat from the tension of the downtown city,” according to The New York Times architectural critic Aline Bernstein Louchheim. The deadline for the second stage arrived on February 10, 1948, and on February 18, the jury chose Saarinen’s design unanimously, praising its “profoundly evocative and truly monumental expression.” The following day, during a formal dinner at Statler Hotel that the finalists and the media attended, Wurster pronounced Saarinen the winner of the competition and awarded the checks—$40,000 to his team and $50,000 to Saarinen. The competition was the first major architectural design that Saarinen developed unaided by his father.
On May 25, the United States Territorial Expansion Memorial Commission endorsed the design. Later, in June, the NPS approved the proposal. Representative H. R. Gross, however, opposed the allocation of federal funds for the arch’s development.
The design drew varied responses. In a February 29, 1948, The New York Times article, Louchheim praised the arch’s design as “a modern monument, fitting, beautiful and impressive.” Some local residents likened it to a “stupendous hairpin and a stainless steel hitching post.” The most aggressive criticism emerged from Gilmore D. Clarke, whose February 26, 1948, letter compared Saarinen’s arch to an arch imagined by fascist Benito Mussolini, rendering the arch a fascist symbol. This allegation of plagiarism ignited fierce debates among architects about its validity. Douglas Haskell from New York wrote that “The use of a common form is not plagiarism…. [T]his particular accusation amounts to the filthiest smear that has been attempted by a man highly placed in the architectural profession in our generation.” Wurster and the jury refuted the charges, arguing that “the arch form was not inherently fascist but was indeed part of the entire history of architecture.” Saarinen considered the opposition absurd, asserting, “It’s just preposterous to think that a basic form, based on a completely natural figure, should have any ideological connection.”
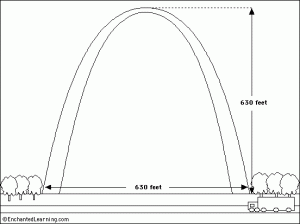 By January 1951, Saarinen created 21 “drawings, including profiles of the Arch, scale drawings of the museums and restaurants, various parking proposals, the effect of the levee-tunnel railroad plan on the Arch footings, the Arch foundations, the Third Street Expressway, and the internal and external structure of the Arch.” Fred Severud made calculations for the arch’s structure.
By January 1951, Saarinen created 21 “drawings, including profiles of the Arch, scale drawings of the museums and restaurants, various parking proposals, the effect of the levee-tunnel railroad plan on the Arch footings, the Arch foundations, the Third Street Expressway, and the internal and external structure of the Arch.” Fred Severud made calculations for the arch’s structure.

